Thatch in Aalsrode, Denmark
When I received from the investor photos of the roof from which we had to take thatch to put a new one, I did not see any typical signs of degradation that caused the replacement of the cover. Only the local vision, at the place where the order was carried out, gave an answer to the question - why is the exchange necessary? It turned out that the idea of roofing imitation of thatch (which were elements made of polyurethane foam and reed layer) was not sufficiently developed to ensure the tightness of the cover. The lower price was not able to compensate for much lower viability of such a solution!
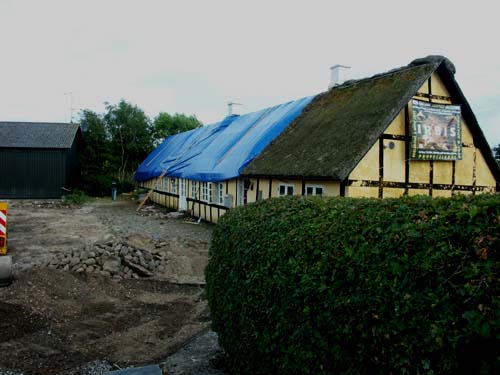
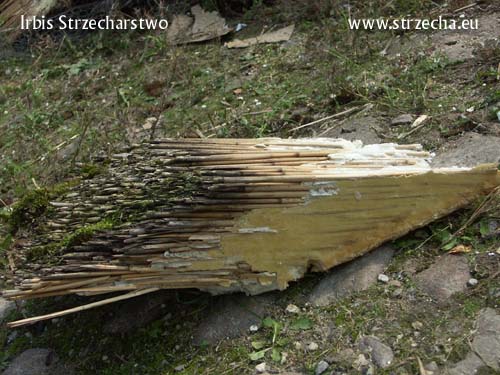
At that time, it was not known about the significant impact of air circulation on its long-term durability. If you came across this "something", the durability ranges from 3 to 8 years! The advantage of such a solution is certainly the ease of disassembly: almost a pleasure compared to dismantling the old thatched roof. However, there is no residue, after this "supposedly a scion", subject to the process of decomposition and use, for example, to fertilize the garden - it is necessary to utilize as chemical construction debris. Also, the construction was not suitable for real thatch and required reinforcement!
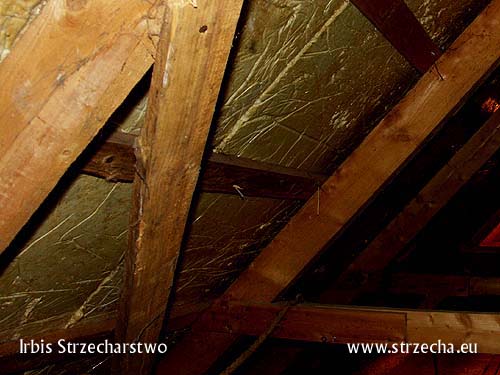
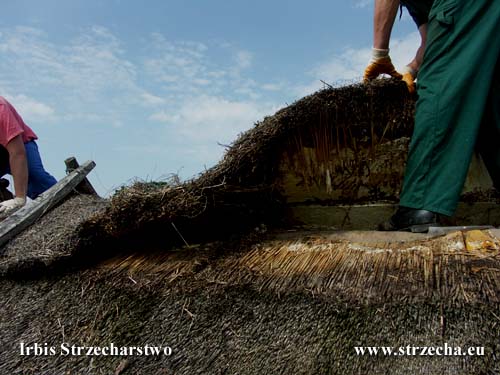
The addition of a winter garden
The investor has decided to combine the thatch exchange with the modernization of the building. The house was to get a new annex with a winter garden, which was created after demolishing a part of the wall from the garden side and adding a semicircular block ending with a conical roof in this place. The walls were made of ready-made window and door modules connected with a construction ring in a semi-circle. In place of walls demolished subsequence made of steel, enclosed timber. At the junction of the walls of the modules inserted in the door.
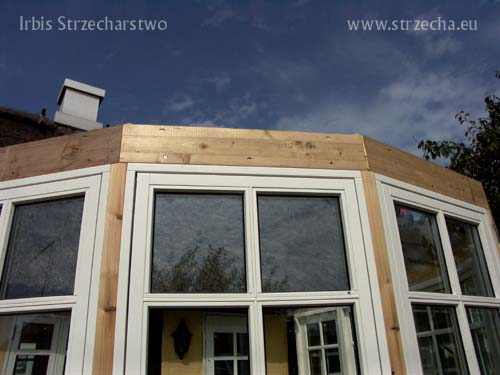
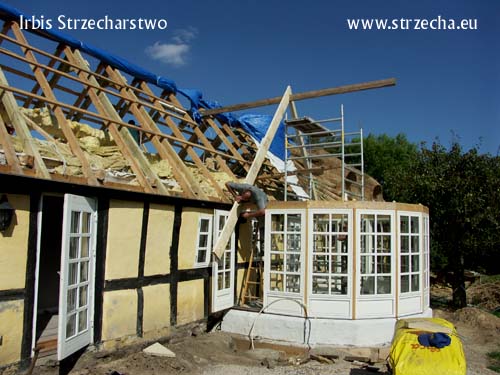
The walls with the foundation were joined by means of flat bars placed between the modules, and the entire rim was reinforced with steel inserts hidden between the wood layers. The construction of the modules together with the wreath will have to accept the roof load and a large weight of thatch. The roof structure was made of non-standard elements for Irbis, but it allows for a small spacing of the rafters and the form of a cone - rafters approach each other closer to the top of the roof. The construction of the new roof was reinforced with carpentry tape.
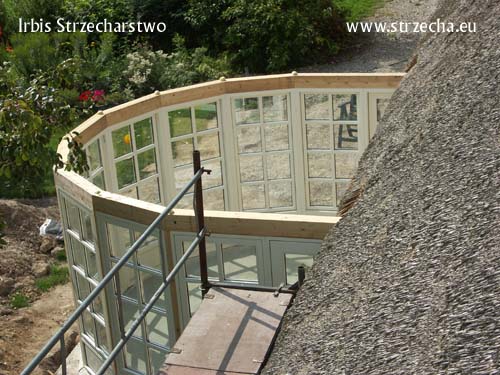
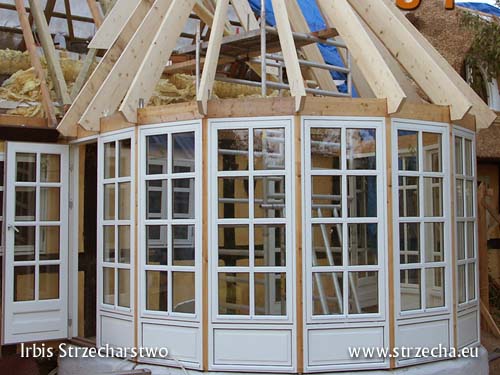
Construction: fireplace and a chimney
Another element of modernization is the construction of a new chimney that will allow you to connect a new fireplace. In the pictures below you can see one of the safest chimney systems. You can see here internal elements that are not ceramics, but are certainly more resistant to soot fire. The front with the cleaning / inspection hole is visible - Unlike the systems sold in Poland, the inspection / cleaning doors are factory-made and their construction is "indestructible"
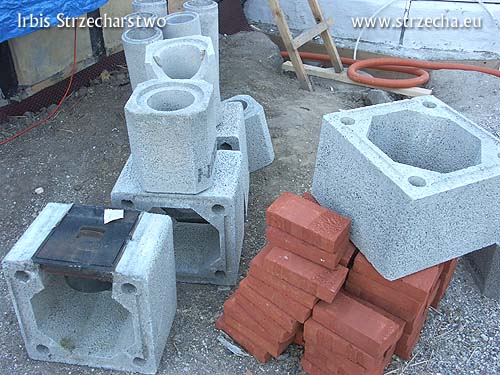
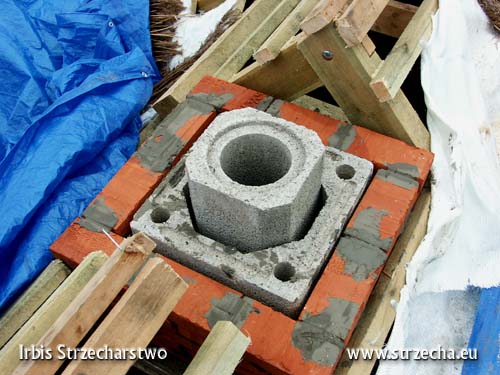
One more interesting thing is the pressed concrete slab, on which the extension of the chimney is based in the place of passing through the cover - this is an element of "safe thatch", which is designed to prevent a fire caused by the chimney wall fracture over many years of use of thatch. In the room where the fireplace is located, the foundation for the chimney was poured. Then, the system chimney and the fireplace insert were bricked up to the height of the ceiling, just like going through the cover.
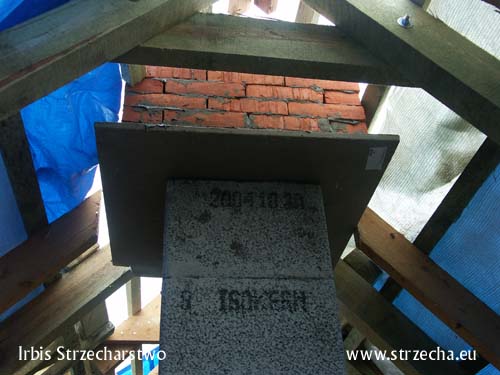
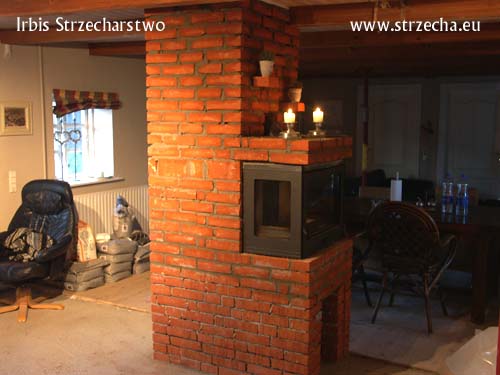
Thatch, construction: security
Before laying the cover, the reinforcement of the existing wooden roof structure and the construction of additional, new "free eye" windows were made. The next step is the location of the fire protection of the wooden structure in the Sepatec system. Particular attention should be paid to a few elements that determine the effectiveness of the protection: insulation of the connection of the window with the glazing, eaves, side edges, ridge, and thatch installation transitions. Elements that affect safety entrust to an experienced company!
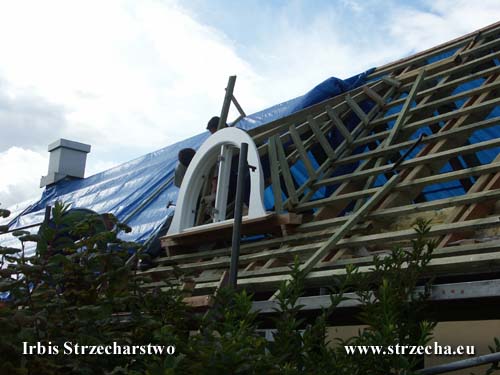
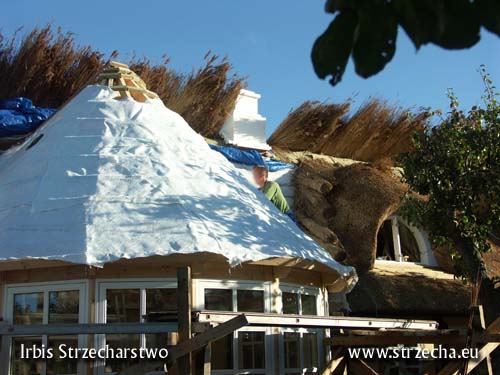
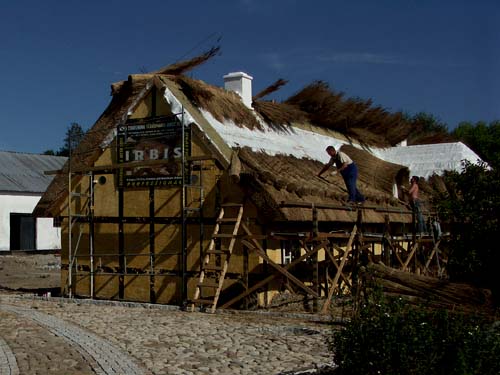
We have been implementing collateral in the Sepatec system since 2004. We also provide security in other systems, but we recommend Sepatec as a solution that not only effectively protects the thatched roof, but also does not disturb the natural functioning of the roofing in any way. The important thing is the role of air circulation through the reed layer - it has a major impact on the durability of the cover! Sepatec allows circulation by stopping the flames before they cover with their destructive action the wooden structure along with the strips
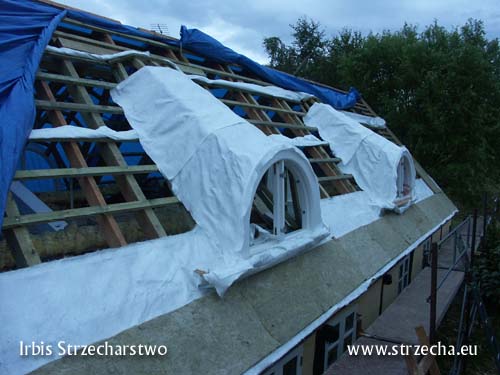
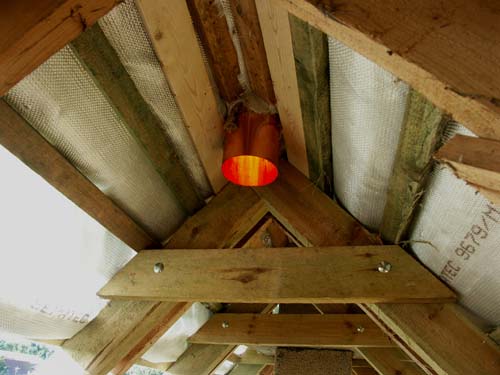
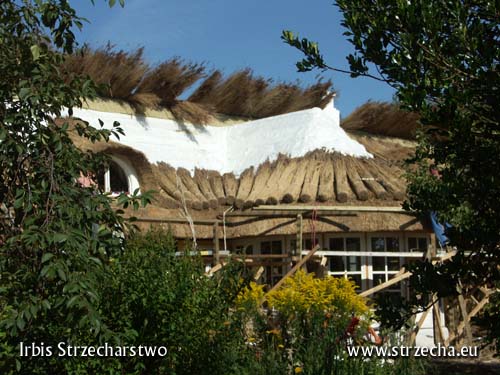
Processing windows thatched roof
The eye-shaped windows can be processed in various ways. The elements of the treatment are: eaves above and on the sides of the window and a window sill. Whether the window processing will be properly made depends also on the earlier implementation of the window construction itself - the basic condition is to place the structure 20-25cm above the surface of the battens. Cover (after execution) should reach the height of the bottom edge of the window. The shape of the window sills depends on the shape of the eaves - Irbis Strzecharstwo performs the processing of windows in any shape, but we prefer ...

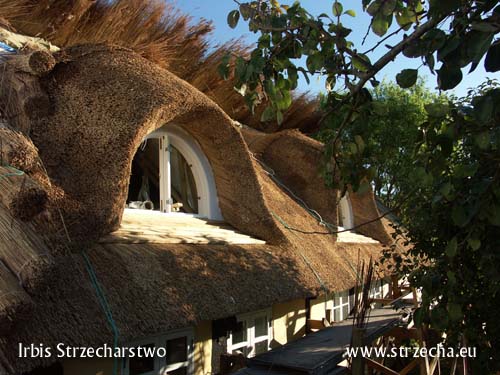
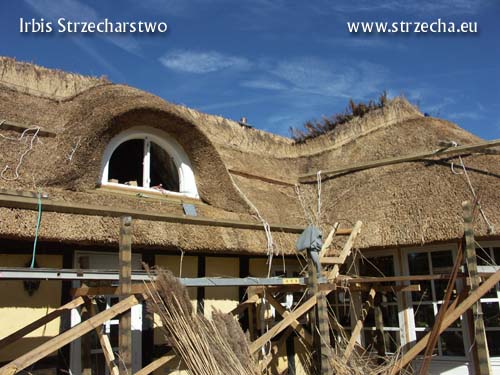
... shape enabling maximum protection from rainfall in the upper part of the eaves, with a large parting of the hoods in the side part - this allows you to protect the window from the effects of atmospheric precipitation while ensuring perfect access to the window opening. With such a method of making the eaves, the window sill is made of wooden elements, ensuring that the rainwater does not penetrate into the cover. Proper arrangement of wooden elements in the window sill (always the dogory core) protects the window sill against cracking, due to the sun and the temperature difference.
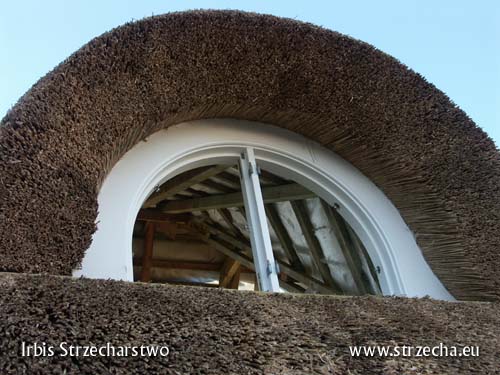
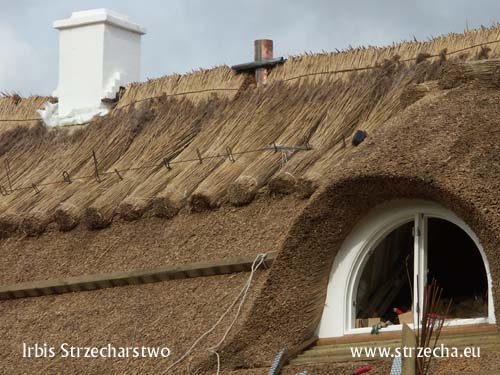
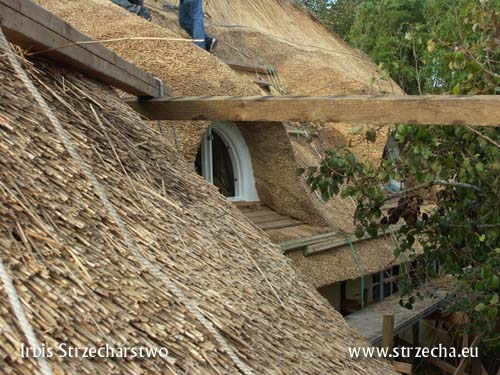
Thatch - ridge finish
The ending of thatch is carried out in different countries in many quite different ways. In Denmark, the most common solution is heather or straw ridge - often with oak blocks that press the filling material. Usually the type of ridge depends on the local tradition and is sometimes quite different even for neighboring municipalities. The end of the thatch is exceptionally sensitive to drowning, which is why the modern ridge is additionally protected from rainfall by a foundation made of waterproof material.
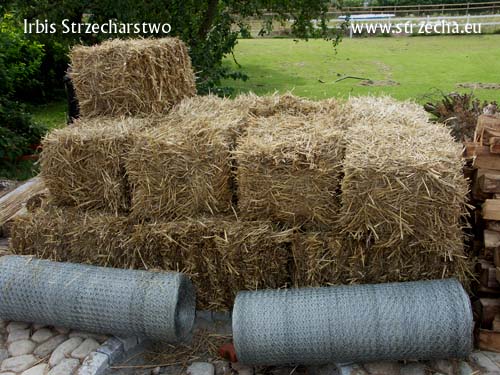
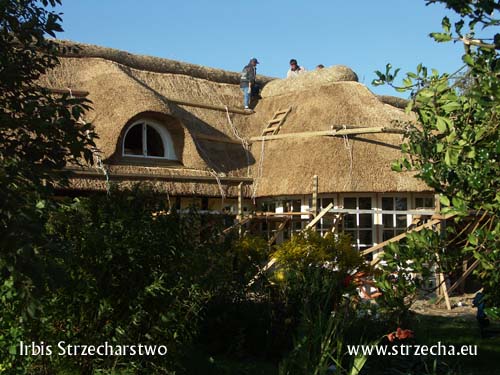
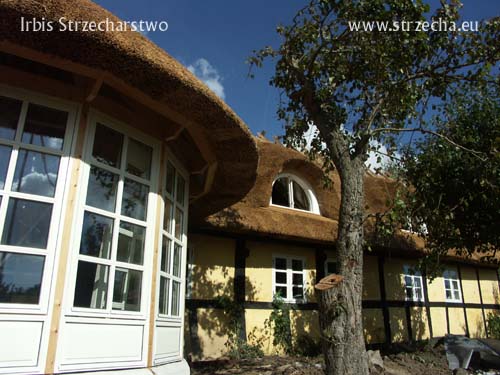
The ridge construction completes works related to the location of thatch. Only the cosmetic treatments consisting in the final leveling of the roof surface, cleaning the remains of the reed, and clearing the area around the house remain to be made outside. Modernization, the course of which we could trace here, also included the drainage around the building - it provides drainage of rainwater to the rainwater tank. Inside the house you still have to check the continuity of the fire insulation of the structure.
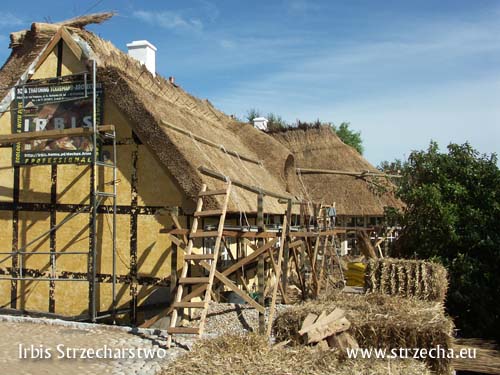
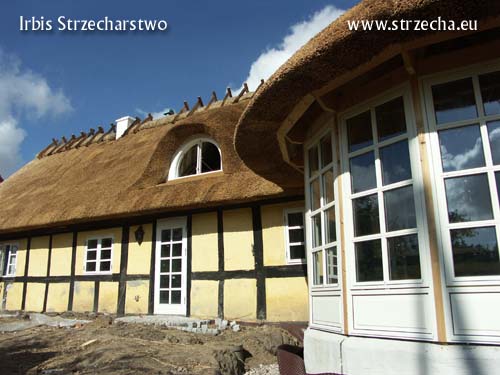
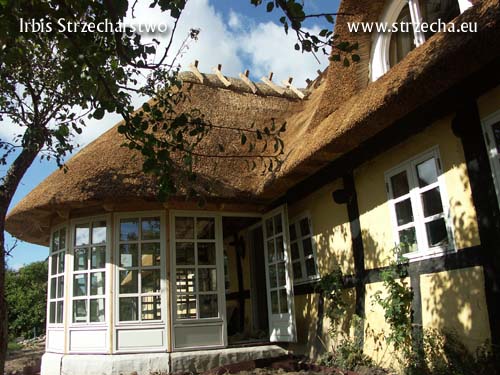
Thatched roof - ready to receive
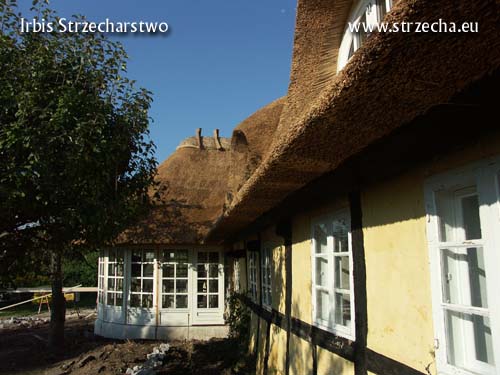
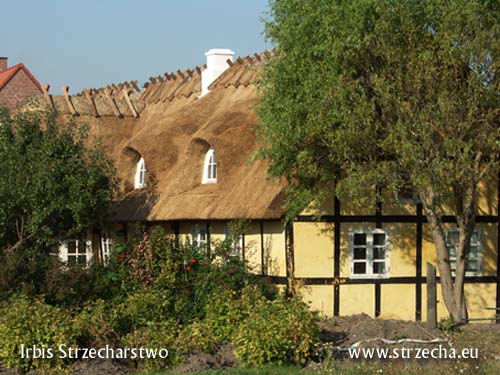
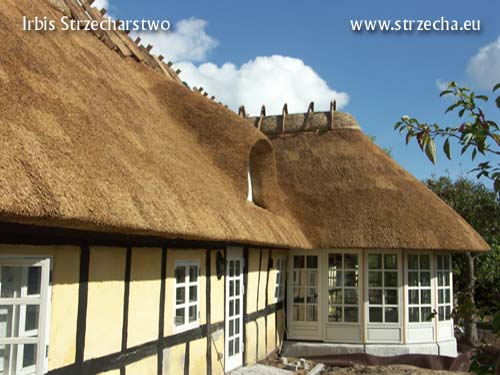
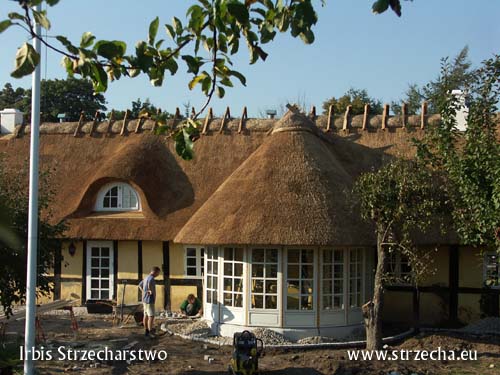
Thatch after modernization - prestige!
Before the final completion of the building, the roof was to be insulated. Despite the rather complicated, to be covered with GK boards, the surface of the cone effect exceeded the expectations of the investor, which you can assess yourself!
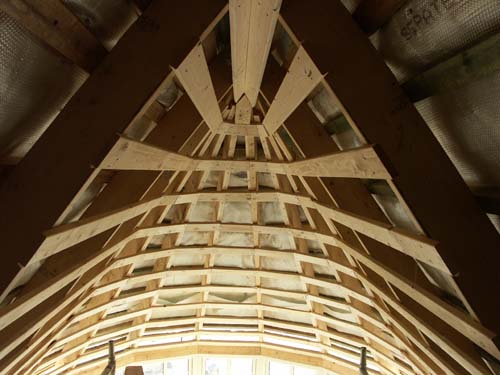
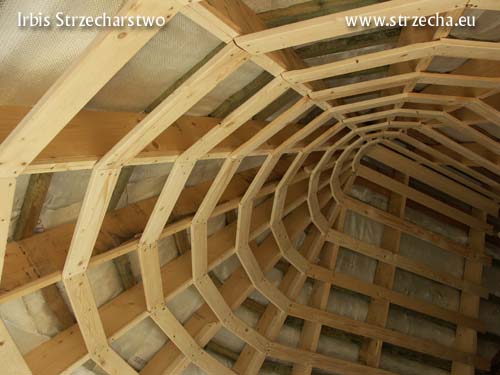

Outside, a drainage armband, surrounded by a granite curb, was connected with stone granite and field stone paths and places of rest. There were also places for growing herbs useful in kitchens and flowers.
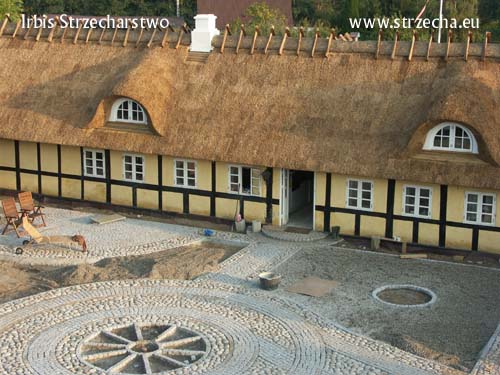
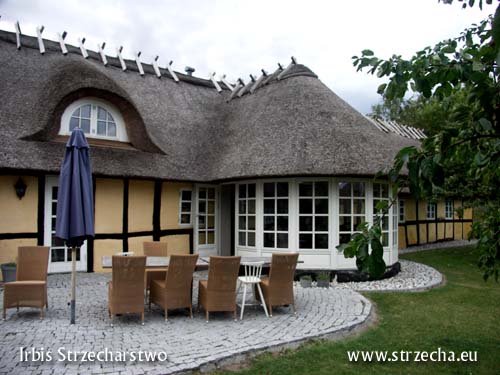
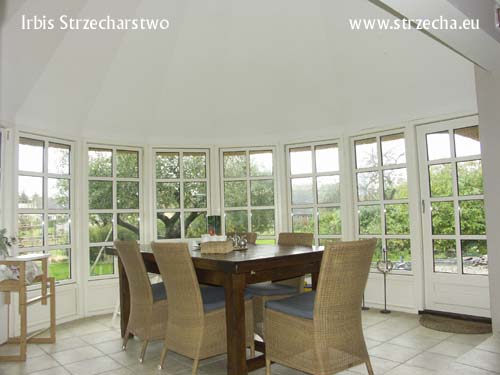
If you order a replacement of thatch
We offer a replacement of thatched roofing. We recommend contact even when the thatch fulfills its functions! In order to cooperate, please send the required information:
- roof surface;
- type of object;
- required security;
- planned date and time of completion;
- contact (telephone, address);
The term of the order depends on its time-consuming - it may be necessary to book a free time allowing for the execution of the order.
The cost of replacing thatch is dependent:
- from the size of the thatched surface;
- the amount of windows, chimneys, etc .;
- from the scope of work to be carried out (construction, security, insulation, etc.);
- location
We issue invoices. We provide the work done from scratch by our company up10 years warranty!
Go to the inquiry form
- See also our gallery of inspiration - thatch from all over Europe!
- Find out the answer to the question: thatch - how to secure it!
- Thatched roof service in Karpacz photo report with a short description!