Thatch - wooden constructions
Sometimes we realize unique wooden constructions, but most often we do them either when reconstructing historic buildings or when renovating thatched roofs! There are several original projects among our projects, such as the construction of a hexagonal gazebo. We always provide good advice when the construction crew does not know how to adapt it to the thatched roof.
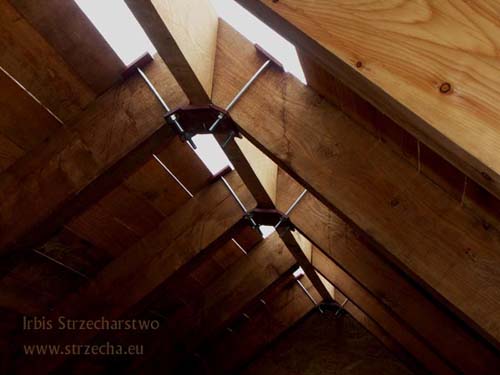
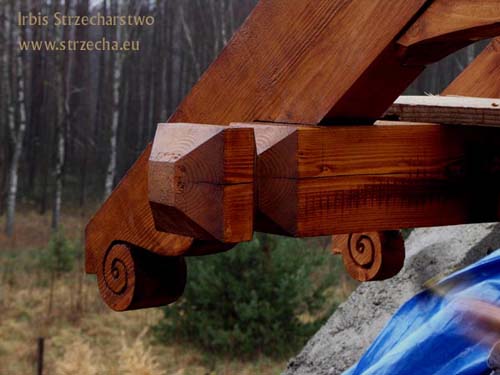
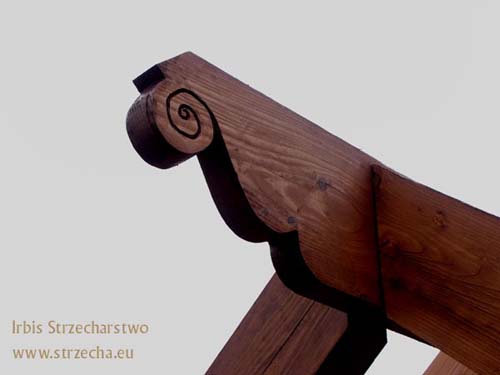
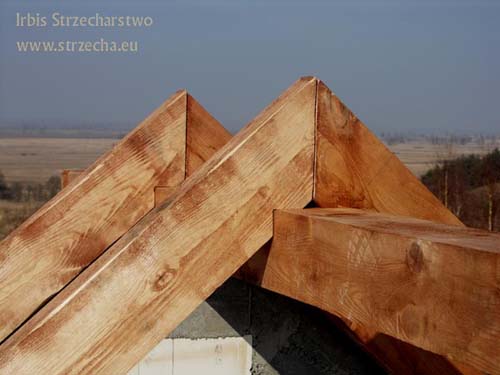
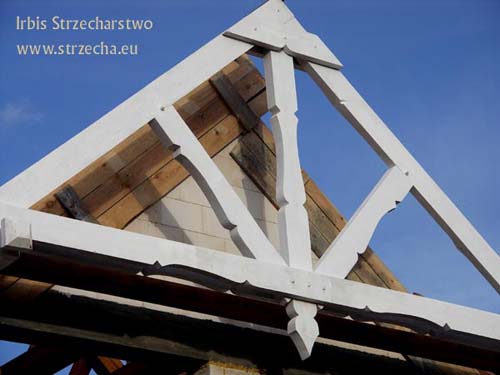
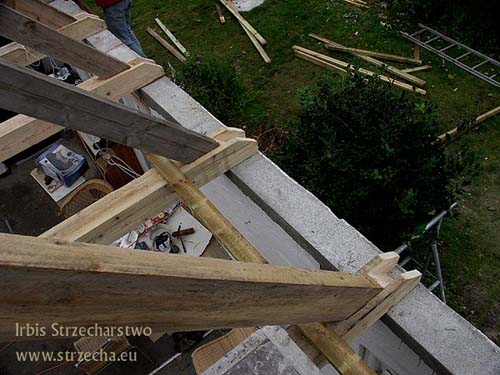
This is usually the beginning of a replacement of thatch! It is a surprise for the investor that the three-year oak construction has been influenced by time, and we can only say that it has withstood so much in extreme conditions! Moisture absorbed by a 1.20 m thick coating would destroy a standard structure without any problem within a few years! In this case, the construction was preserved by carbon black!
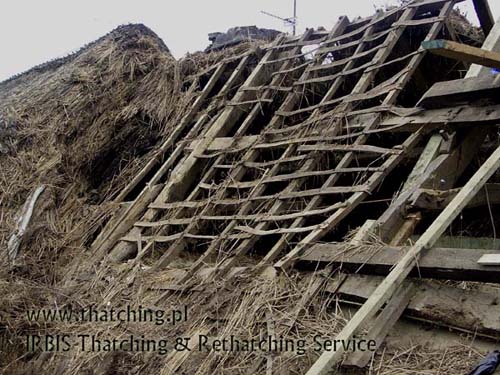
We should remember about several conditions that must be met at reed coverage: the weight of the cover for the maximum calculation: approx. 70 kg, inclination angle: ideally approx. 50 degrees. If the roof section is to be closed with a GK finish, do not forget about the ventilation space that guarantees air circulation in the constructionally closed fields through the baskets! Let the photos tell the story further ;-) Submit offer inquiry
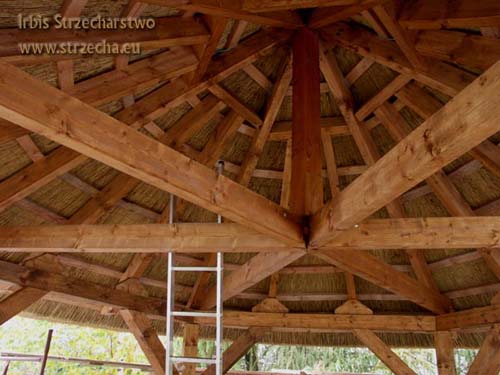
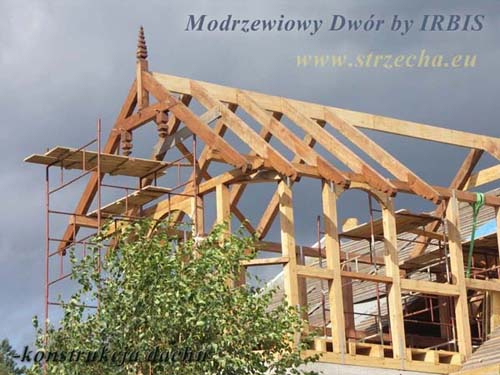
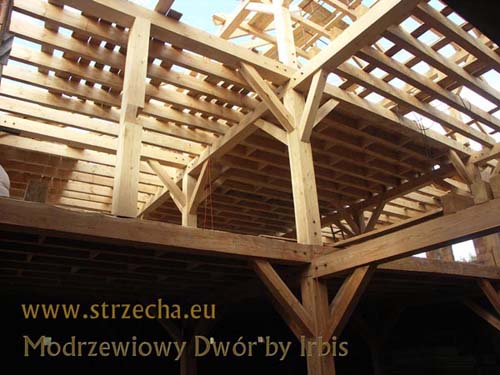
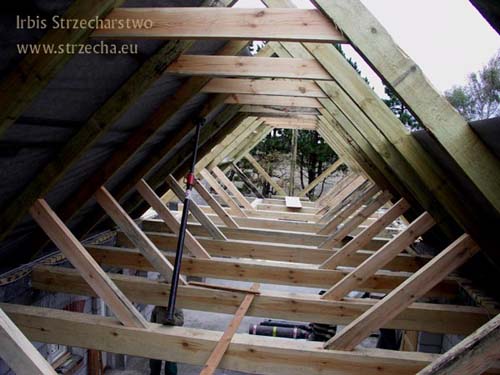
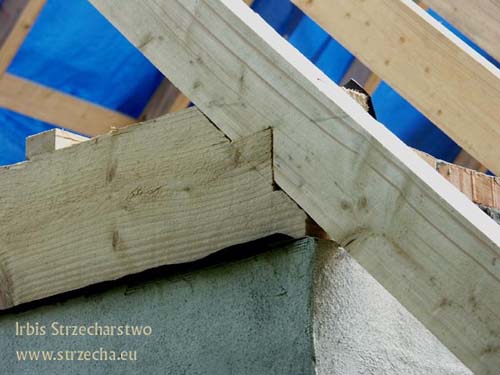
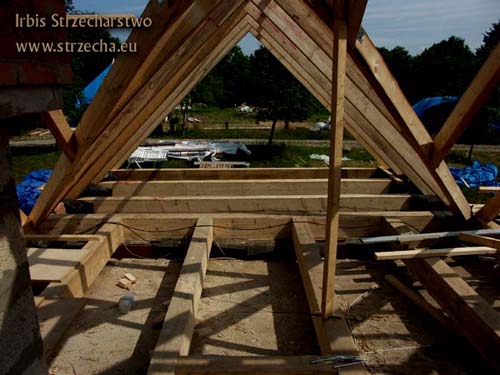
The one in the picture was protected by a smoke sludge (the house was made with smoke holes in the tops). The only option was to make the structure almost from scratch, with the simultaneous setting of the tiled floor - because it turned out that the building was expanded three times in three hundred years, but each time the construction had different dimensions.
A few curiosities and the end result
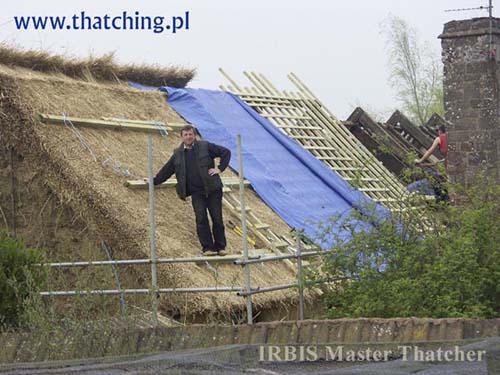
- Look here to see renovation of thatched roofs
- Find out the answer to the question: how to insulate a thatched roof?
- Thatch on a new contemporary home photo report with a short description!