Thatch - insulation the roof slope
When planning the roof insulation, we must ensure that it has all the necessary layers for proper functioning. One of them is the vapor-permeable layer, which at the same time must protect the insulating material against moisture from rainwater! This element can be made only before laying the roofing. Remember that when laying the cover, do not damage the membrane
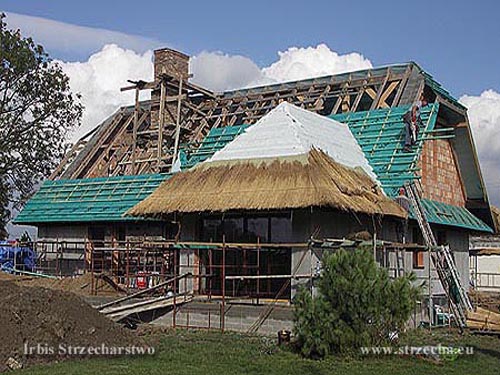
The height of the gap under the vapor permeable membrane is obtained by choosing the thickness of the insulation layer less by approx. 3 cm from the rafter height. To ensure the actual thermal insulation properties, we can not suggest a marketing information noise, and we should carefully check the material properties.
The next elements of proper insulation are gaps guaranteeing proper air circulation both over the vapor-permeable layer and under it! As you can see in the first picture, the ventilation gap above the vapor permeable membrane is created by means of counter-battens that create a distance between the patches and the membrane.
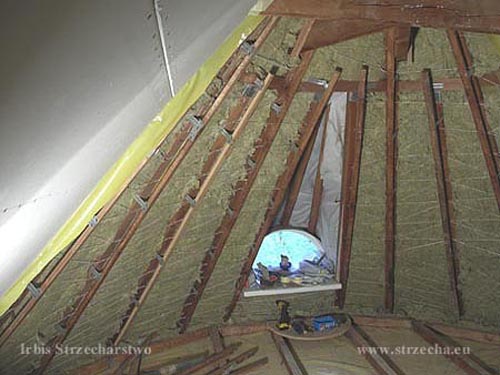
As a standard, the roof insulation requires an increase in its thickness, ie adding an insulation layer under the rafters. Depending on the type of finish we are planning, we obtain it by hanging a wooden frame or steel profiles. The total thickness of the insulation layer should be approx. 25 cm.
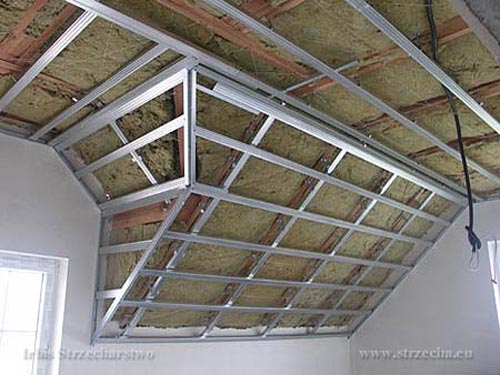
The wooden frame is usually used when it is necessary to make a wooden cladding, while the grate is made of steel profiles with a plasterboard lining. The layer under the rafters additionally provides for the reduction of thermal bridges that may arise in the places where the rafters or the contact of the rafter with the insulating material. The space between the grate and the already laid layer of insulation ...
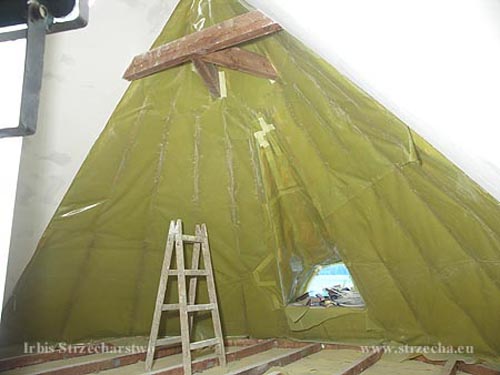
In rooms exposed to the occurrence of large amounts of water vapor (bathrooms, dryers, kitchens, etc.), we shut off the possibility of penetrating the insulating material with vapor barrier foil. The low cost and at the same time effective removal from dust or fumes from the insulation material to the living rooms, suggests that the layer of vapor barrier film should be placed on the whole insulated surface, regardless of the cladding that will be finished. We leave this decision to the investor
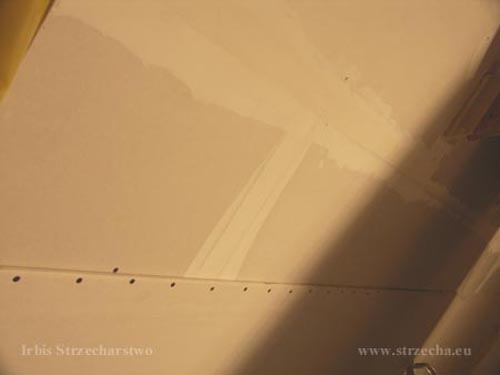
The roof edge from the inside can be finished with plasterboard, but to minimize the possibility of cracking at the panel joint (unfortunately the wooden structure to which the frame is suspended works in a much larger range than the frame fixed to the wall) we use a double layer - the second layer is screwed to the frame so that the joints do not coincide with the joints of the first layer
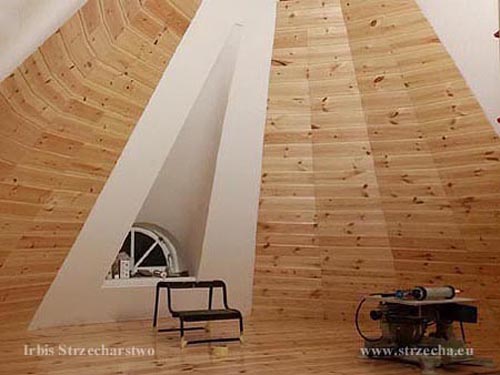
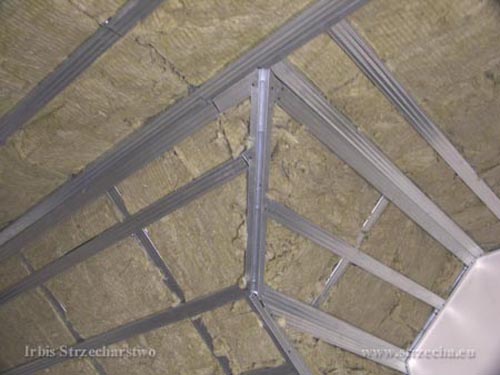
thoroughly fill with insulating material, also inserting insulation strips into steel profiles. A great effect on the efficiency of insulation is the carefulness of its arrangement, and that is why the stiffness of the insulating material is more rigid. It is worth adding that the quality of the insulation, before it is covered, must be checked carefully, thus avoiding the need for additional work when the rooms are already finished.
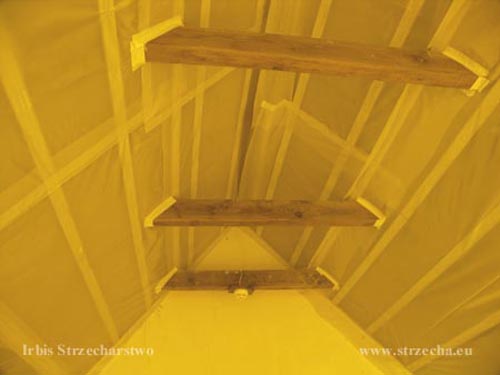
We attach the vapor barrier foil to a steel frame or a wooden grate by means of a double-sided tape, which we also connect foil with foil at the points of contact of subsequent sections. The only place where we should intentionally break the vapor barrier foil is the ridge - the gap left there, connects to the over-slit gap and serves to drain moisture from the attic and out of the insulation outside! Such an embodiment ensures the stability of the insulation coefficients.
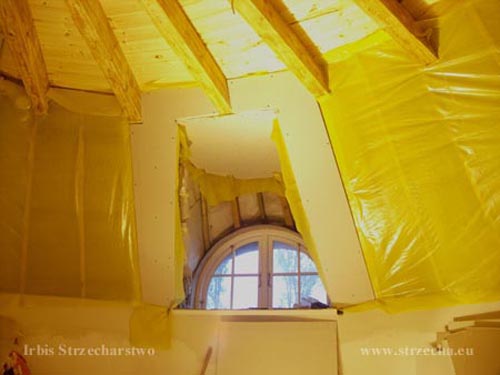
Two layers of gypsum boards with increased resistance to fire will also increase fire safety. Some problems may result in the combination of two different finishing materials, because you have to consider the possibility of different thicknesses or different assembly methods. Additional treatments are also necessary when processing roof windows in the shape of "free eye", but the effect compensates completely!
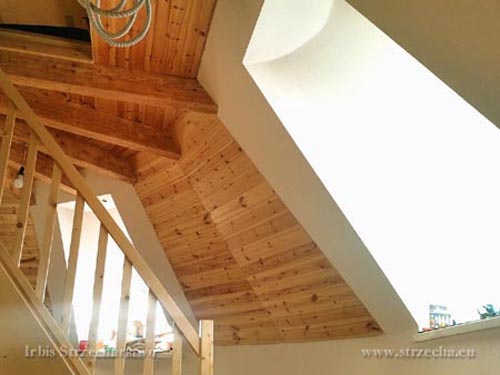
- Our specialty is: thatched roof with an area of several thousand m2!
- Find out the answer to the question: thatch - how to secure it!
- Thatch on a new contemporary home photo report with a short description!