We are proud that the roofs covered by us look great for many years from the performance. It is always the investor who decides whether he considers our work satisfactory - his opinion is decisive when assessing the whole as well as individual details. Our attention and attention to detail of all implemented projects allows us to claim that they are among the most beautiful thatch in Europe - below you can assess it yourself. All photos published here present the roofs made by us and the solutions we recommend!
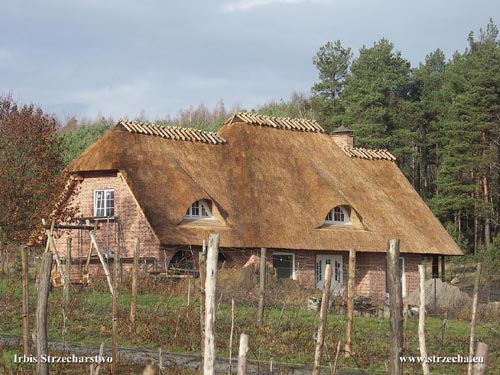
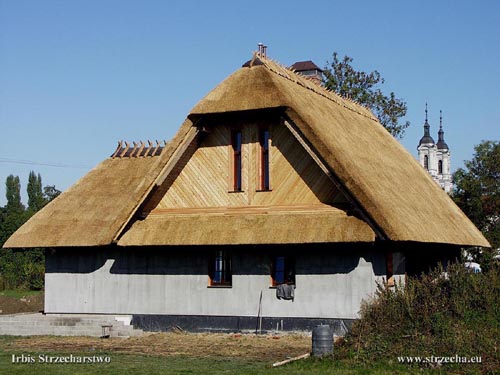
We are able to realize even extraordinarily large roofs, but on a daily basis we make roofs of several hundred square meters and run their services - including roofs made by other companies, when the investor convinces us that we will do it better. We strive to carry out orders using high quality materials from certain sources, including often from outside Poland. We use European standards. We have 27 years of experience in the industry, which far exceeds both the experience of most thatchers and their opportunities to learn about new technologies.
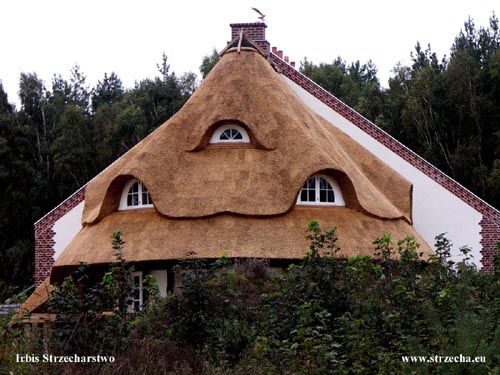
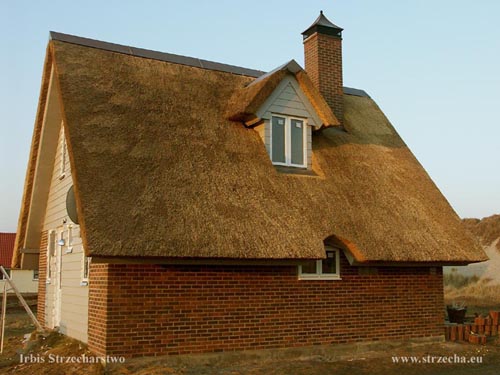
Thatch: our share - your home
If the cooperation in the project implementation is to be successful, the investor must be well informed - only then can make the right decisions. Often the preparation and implementation of the investment lasts for several years - during this time we participate in the development of the architectural concept, the project itself and finally in the proper adaptation of the elements of the building that are interdependent with the thatched roof. All this to create a coherent system that will ensure long and trouble-free operation.
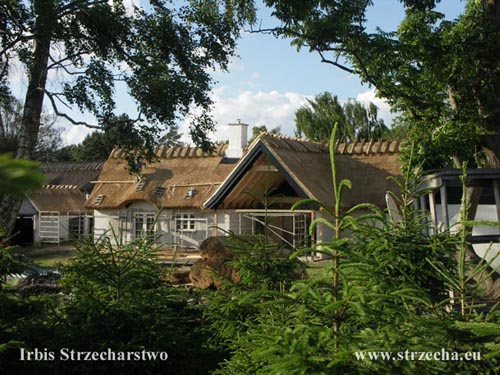
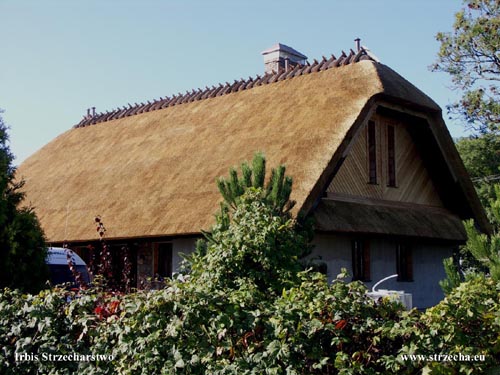
We work in this area with architectural offices designing your home. We can recommend the workshops with which we have already worked, professionals in the area of designing buildings with traditional coverings. In the case of problems with the implementation of individual elements of the project, we are always available to develop individual solutions, creating a functional whole from the home, which for many years will be a safe and stable headquarters. We are convinced that professional preparation will result in a great result
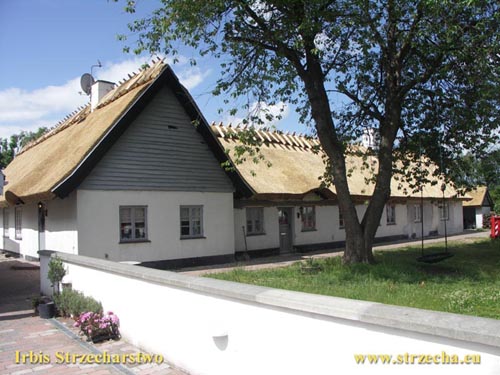
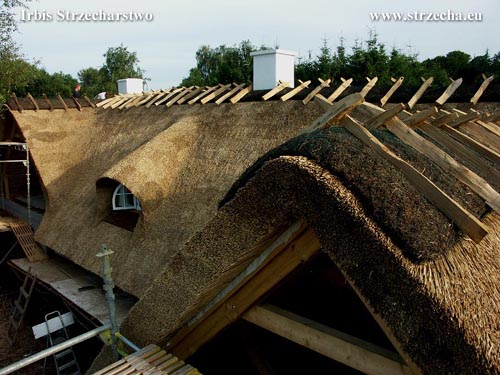
Thatched roofs ... fancy windows!
"Thatched roofs"? To understand their idea, we need to know the properties of thatch. The optimal angle of inclination of a thatched roof is about 55 degrees. The smallest angle of inclination, ensuring an even acceptable durability of the cover, is 45 degrees! Reducing it translates directly into a drastic reduction in the longevity of thatch! This dependence shows us that every elevation of the abutment forces us to find a way to maintain a proper fall. If the catch is long enough, raising the tiled roof does not cause major problems, but with a short tilt the solution is to add lateral slopes.
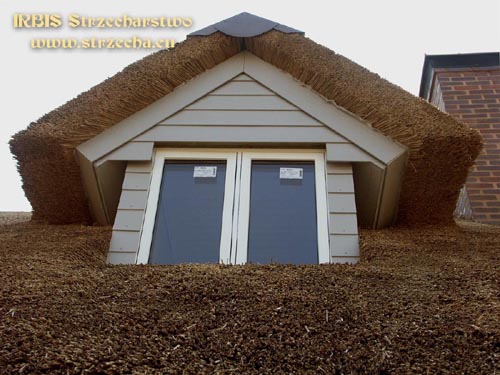
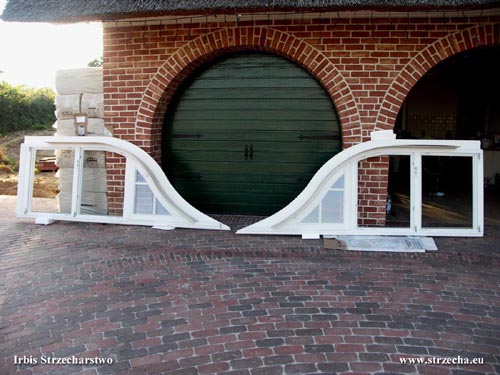
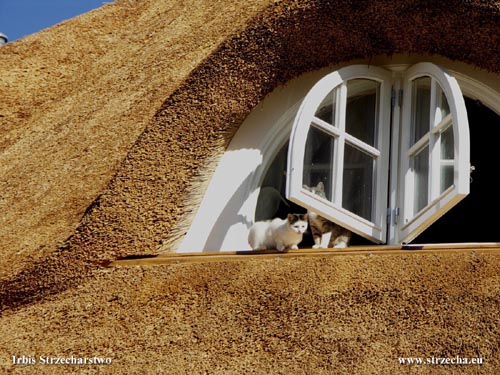
While the side dips at the dormers can be obtained, this solution has little to do with simplicity and proper for the roof of thatched elegance. In the traditional tradition of joinery, a solution has been adopted that meets all the requirements, and at the same time it does not create any difficulties - whether with an additional construction or covering the ridge, or with protection! The solution ensures tightness and good attic lighting - a window in the shape of "free eye". We work with windowpanes producers. We import to order almost any shape of the window with a construction for thatched roofs.
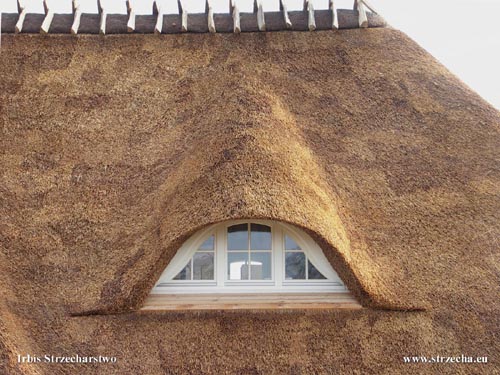
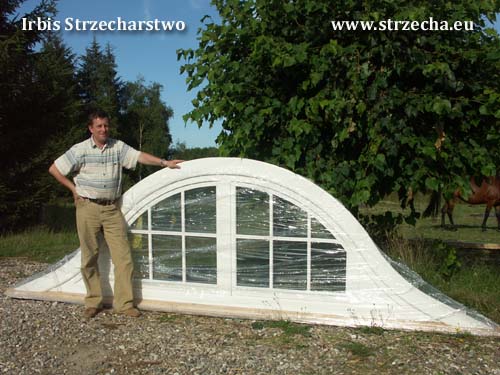
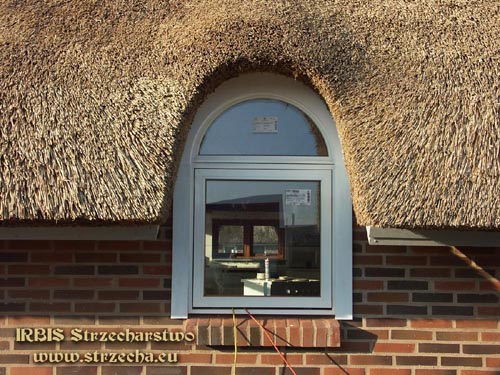
Good chimney - safety of thatch
The statistics show that the chimney is the cause of approx. 90% of thatch fires. Therefore, when planning the thatched roofing, we have to take into account the chimney version in the version designed specifically for thatch. So what makes a chimney for thatch stand out? It should have thickened walls in the section starting below the transition through the cover up to the exit above it. We do not realize that a fragment of the chimney with a length of about one meter is hidden from the possibility of visual inspection. Only after many years, during the exchange of coverage (if there is no fire earlier), we can see what is its condition in this place.
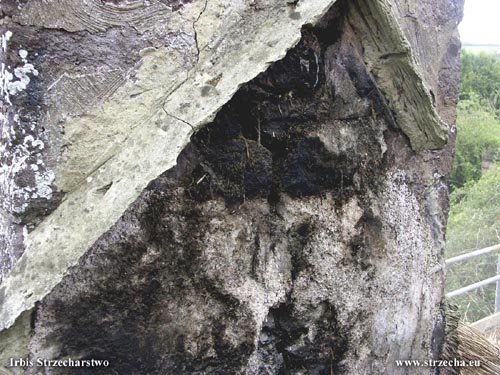
A chimney for solid-fuel furnaces should be especially thought-out. Just a bit of inattention to the pleasure of spending time with a mocking fire in the fireplace ended with a fire soot. The temperatures that then appear in the chimney can lead to its destruction and ignition of the cover - both through the damaged walls of the chimney and through the fire-burning fine solid particles burning in the chimney. Here comes the help of a chimney roof with a spark mesh, which "suffocates" soot fire, limiting the flow of oxygen and exiting the flame outside. It is worth to make a chimney to experts who have experience in this!
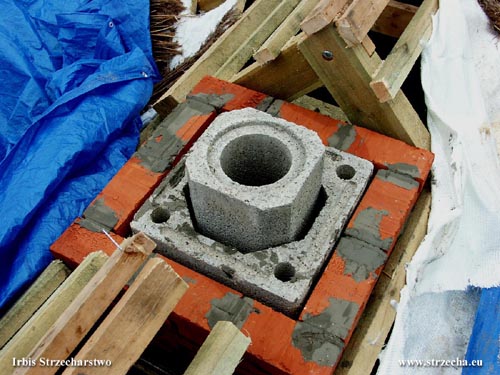
Before the fire, from the chimney in the picture, it was paradoxically to protect the contractor - the lack of feathering caused the systematic penetration of water into the coating layer making it difficult to ignite. Below we have an example of a proper execution of a chimney for thatch, although the Polish regulations are silent on this subject. We also see here the door through which periodic cleaning should be made, without having to go out to the roof. Depending on the technical solutions adopted in the design of the house, we use the appropriate chimney system, or implement a chimney in the traditional system - brick made of bricks.
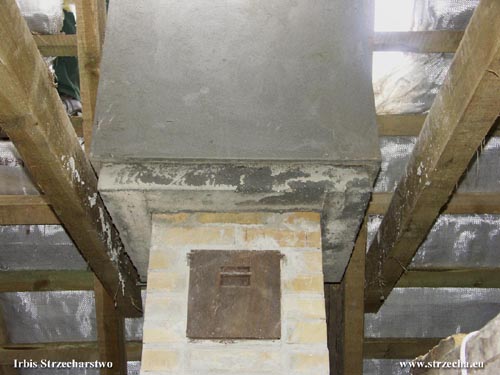
With diameters of chimneys of the order of 20 and more centimeters, the durability of the chimney is also prevented from penetrating into the flue pipe water from precipitation. This mating of the material from which the wire is made (brick or ceramic) causes its faster degradation - with water penetrate aggressive compounds, released during combustion and settling on the walls of the chimney. The dry chimney also facilitates the combustion process - it heats up faster causing a better draft. Another advantage of a chimney roof with a spark arrestor net is protection against birds
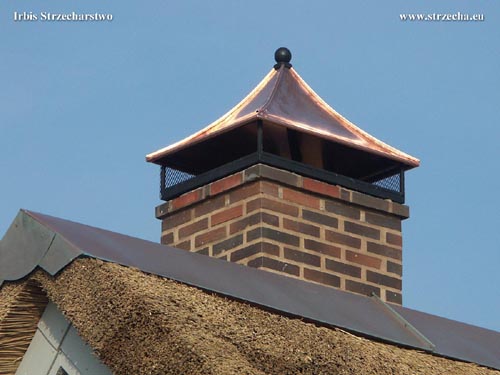
Drainage around the house thatched
One of the myths about the thatch says that the high price of coverage compensates for the lack of installing gutters ... Well, it has nothing to do with reality, and as you've probably figured out a safe and fully functional thatch cover, however, requires additional treatments not found in other types of coverings which are often forgotten or omitted for reasons of economy. Such problem is the drainage of the area next to the thatched roof, because unless the gutters are installed on the side of the gutters (except for walkways and entrances), the water drains!
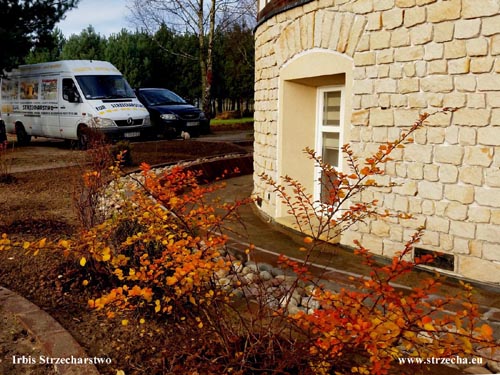
The water has this to itself, that if we leave it to ourselves, it can cause problems in a short time: walls may get wet, water around the building may be hindered by normal use and in drastic cases, the soil under the foundations becomes softened. The first element of drainage is the ejection of hoods beyond the outline of the building - at a distance protecting against water splashes, but allowing the sun to reach the windows in winter. Directly below the eaves, we make a gutter (40-50cm wide) that discharges rainwater to the destination. Below you can see the effect in the pictures.
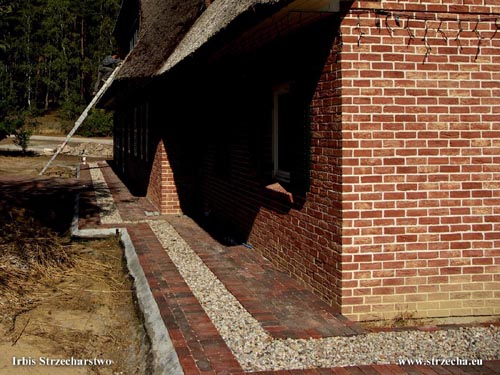
Finishes - soffit and cladding
I have already mentioned that the eaves of a roof covered with thatch should be erected at a distance that protects the walls from splashes of water dripping from the roof - this creates a fairly large space between the eaves and the wall. Usually, after insulation of the wall, this space is closed with a wood cladding which creates an additional air cushion insulating the knee wall. When making thatch in a closed system, we must remember about leaving the air supply ensuring ventilation of the space over the warming and under the reed.

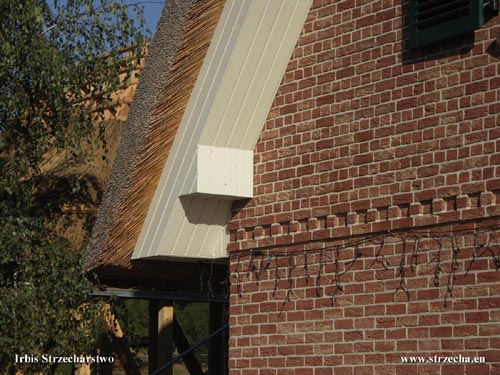
Often, we use a cladding of wooden elements to finish, for example, the surface of the gable walls. The aesthetic manner of execution usually depends on the local tradition, but otherwise it is advisable to place the structural grid and fill the space between its elements with an additional layer of thermal insulation, which we shield with windproofing before covering the formwork. For those who prefer maintenance-free solutions, we can recommend the one that is shown above: in the picture with the dormer made by us
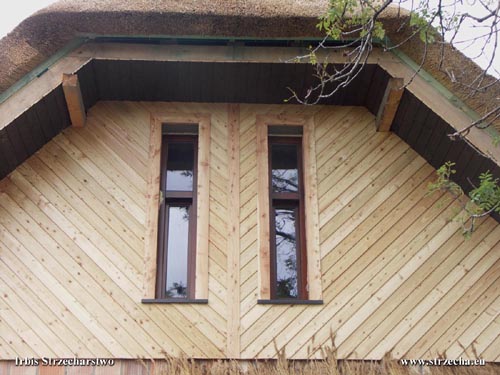
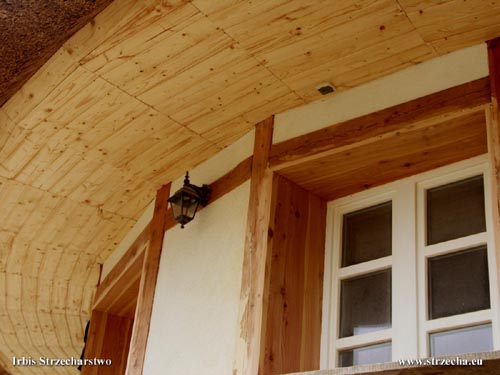
Small architecture - thatched roofs
Usually, the area around the thatched house develops in a similar style. Here, I present a few of our implementations showing examples of possible solutions.
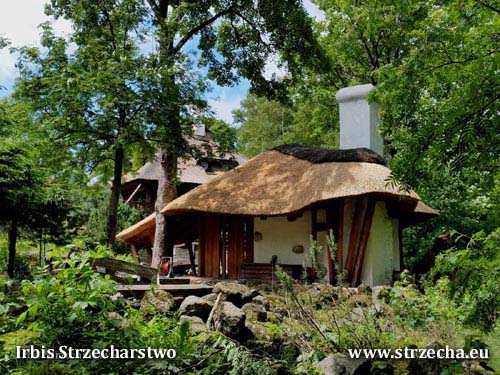
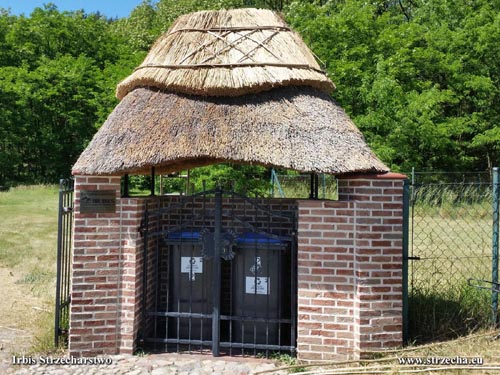
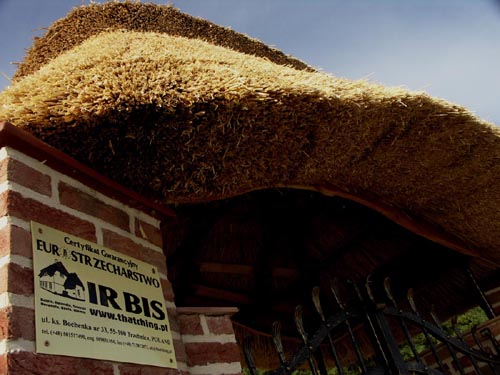
Small architecture is the objects that co-create the atmosphere of the house, but they can also serve utility functions: a children's house, a covered grill, a well, a woodshed, or a prosaic garbage
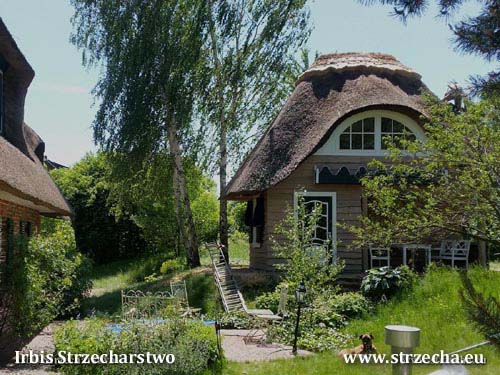
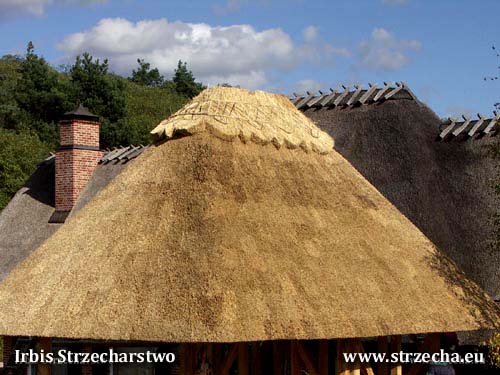
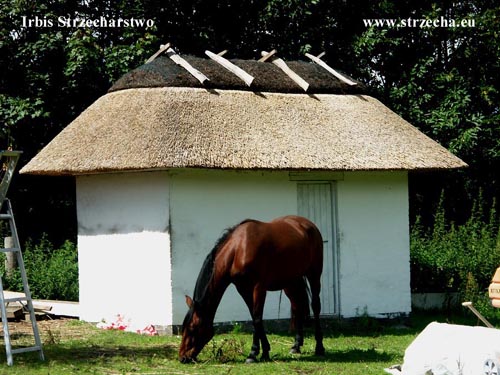
If you order a new thatched roof
We offer the implementation of thatched roofing. We recommend contacting you at the design stage! In order to cooperate, please send the required information:
- roof surface;
- type of object;
- required security;
- planned date and time of completion;
- contact (telephone, address);
The term of the order depends on its time-consuming - it may be necessary to book a free time allowing for the execution of the order.
The cost of making thatch is dependent:
- from the size of the thatched surface;
- on the number of windows, chimneys, etc .;
- from the scope of work to be carried out (construction, security, insulation, etc.);
- location
We issue invoices. We provide a 10-year warranty for works made from scratch by our company!
- Our specialty is: thatched roof with an area of several thousand m2!
- Find out the answer to the question: how to insulate a thatched roof?
- Look here to see renovation of thatched roofs
Copyright © 2004-2018 - All Rights Reserved - Irbis-Trading
Template by OS Templates