Thatched roof at the Beaver Reserve
The biggest problem when constructing the wooden structure of this house was to make a wall covering on a half-round wall. The construction itself is a standard that we train on each cone-shaped gazebo - every second rafter to the top, every second to exchange. The difference was formed by holes for windows and supports under the eaves, protruding over two meters of the length of the rafter beyond the outline of the building. For rafter concentration, 9m long, we used half-way props distributed like spokes in a wheel
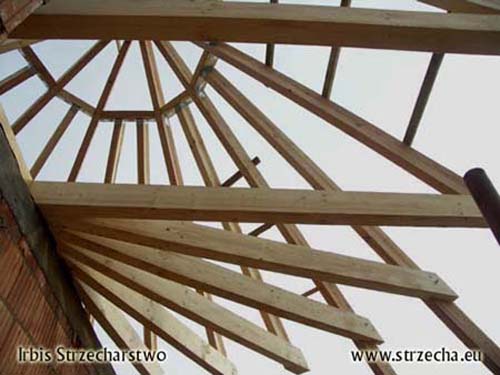
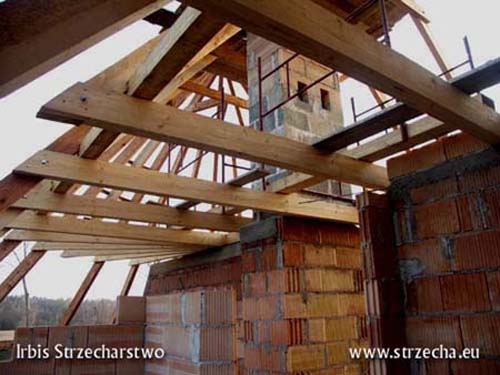
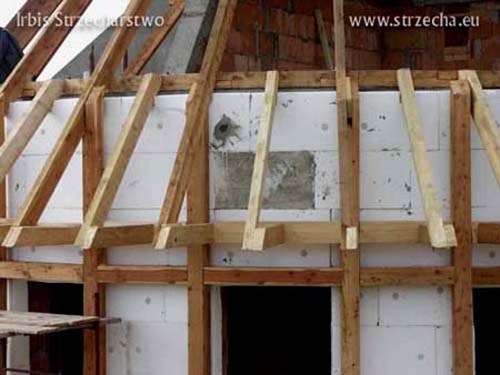
Below the wall, it was necessary to add additional sections of the rafter to ensure the lack of bends on the roof slope! The roof construction is additionally connected with the wooden structure of the house facade - creating a unified whole. Straight patches lying opposite each other were braced, on which an insulated wooden ceiling was later made. In the middle of the roof, it was necessary to make a temporary platform to build a chimney with an otter tending the contact between the wall and the wall. In addition, we look at the lead sheet here
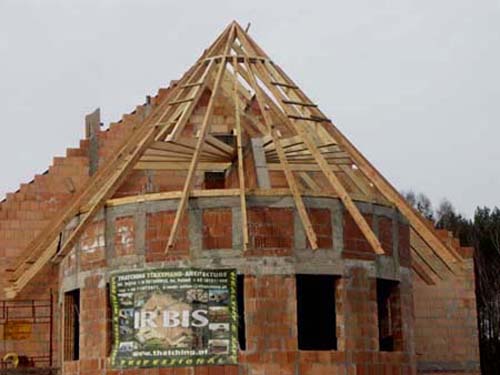
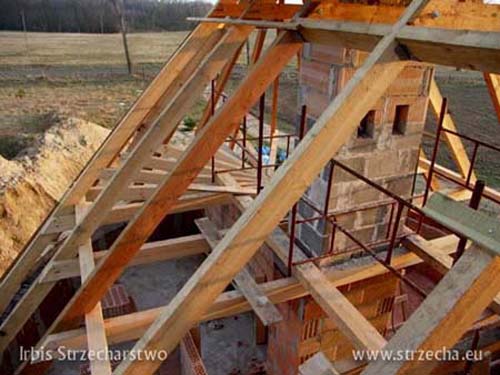
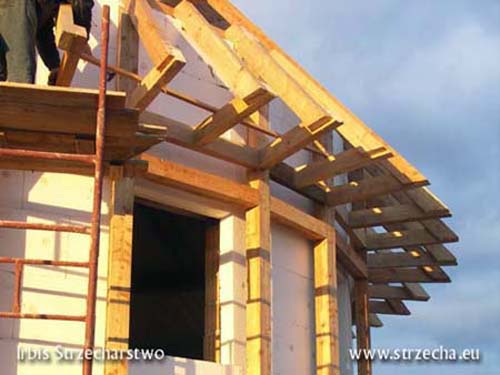
Thatch, facade, membrane and windows
The wooden structure of the façade stands on the insulation panel. Under the construction there is mounted a copper sheet cladding to prevent water from raining on the wall. A windproof (vapor-permeable) membrane was mounted on the finished wooden roof structure. In places of window openings, the membrane was cut, and the window construction, made on the main structure, was again covered with a wind-protecting membrane. Battles and patches have been put on the whole. We use standard counters with a thickness of: ...
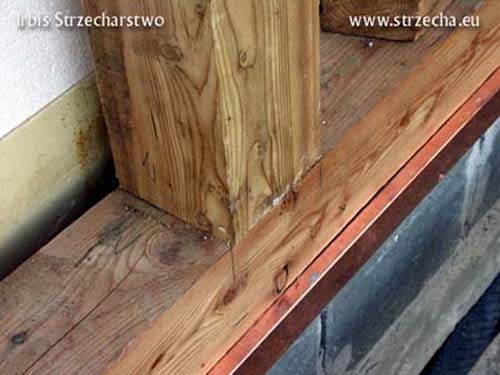
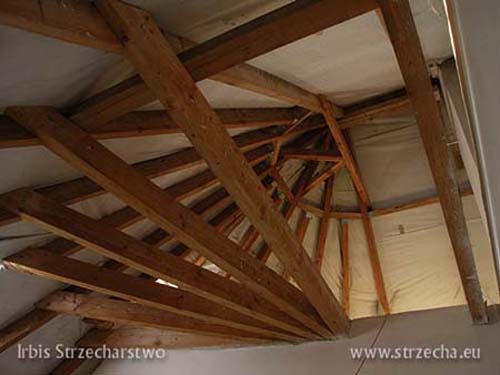
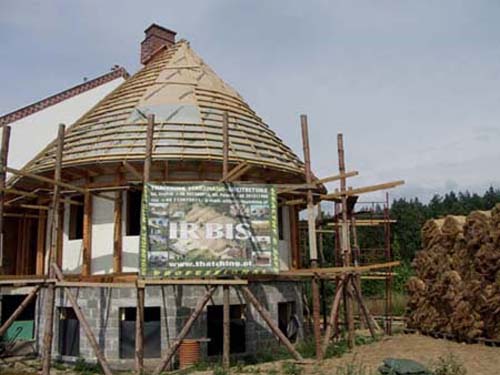
... 2.8x5cm and 4x8cm patches - this ensures proper ventilation over, later performed, insulation and under cover. This also guarantees that the diaphragm will not be punctured by the screwdriver extension used to fix the reed. System chimney with ceramic insert built-in, on the section that will pass through the cover, ordinary bricks and additionally clinker above the cover. This additional layer of brick released around the 12cm chimney beyond the outline is the initial touch I wrote about above, then supplemented with a sheet of lead.
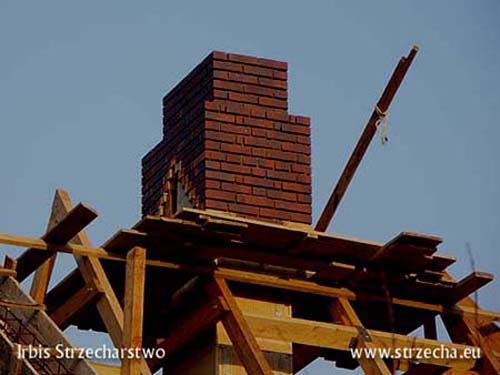
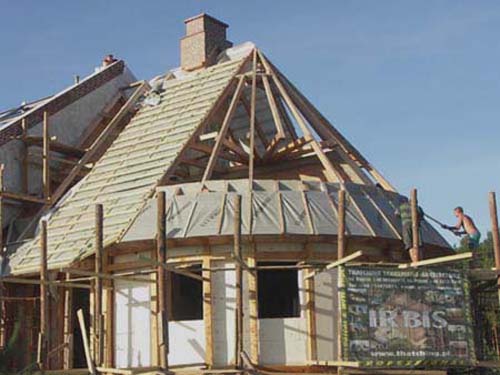

Thatch - fireproofing construction
Execution of insulation against fire of wooden structure - the use of the Sepatec system is obvious - the roof of our building is to meet the highest safety requirements! This is another layer that justifies the use of wider patches - two additional centimeters of the width of the patch minimize the possibility of damage - from the inside the membrane must maintain continuity to be an effective firewall. These are not illustrative pictures for learning to perform this security. In fact, there are elements that eliminate blows!
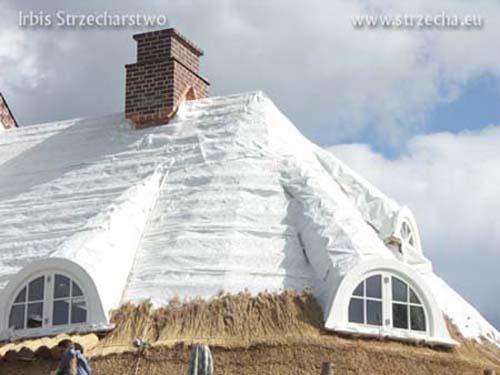
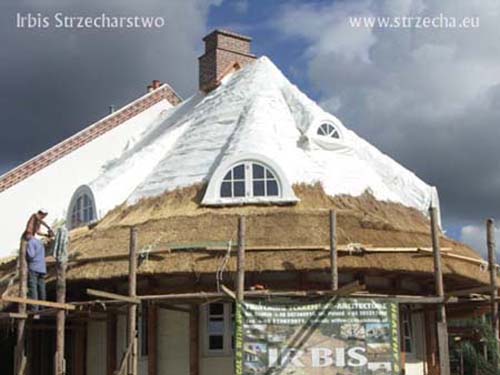
The most attention should be given to: eaves, top-coat contact, perimeter of the window opening, chimney circumference and ridge. In these places, in the event of a fire, the fire develops rapidly with the inflow of oxygen. The protection must close this inflow. In the pictures below, you can also see a finished chimney, clinker-clad, yet without a visor with a spark-proof mesh. Below you can see the laying of thatch - it is worth paying attention to the contact of the thatched roof with the window - the place where the siding of the thatched roof will have a thickness of 25cm
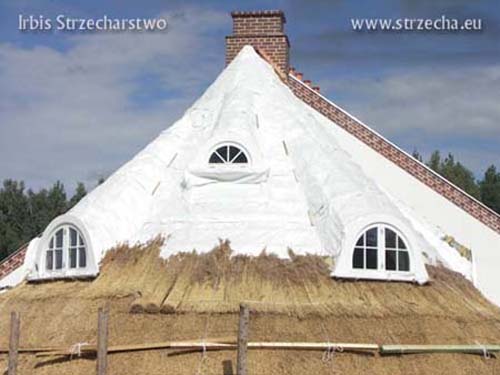
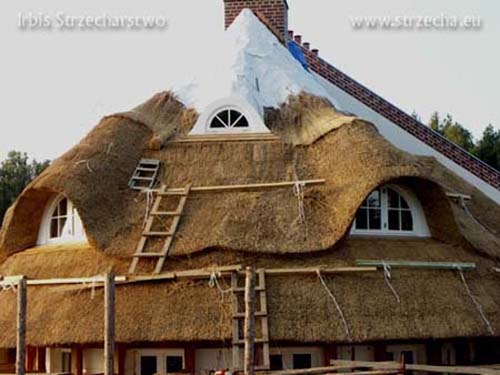
Thatch almost ready
The ridge is made of heather, which covers the protective material placed below, on the surface of thatch, moss and algae. The protection slows down the reed distribution at the same time. Heather includes a fine-mesh netting, which will be squeezed by oak bucks. Every 8-10 years, fill the net with new heather. After cleaning the roof surface from the remains of the reed and leveling it was impregnated with fire protection.
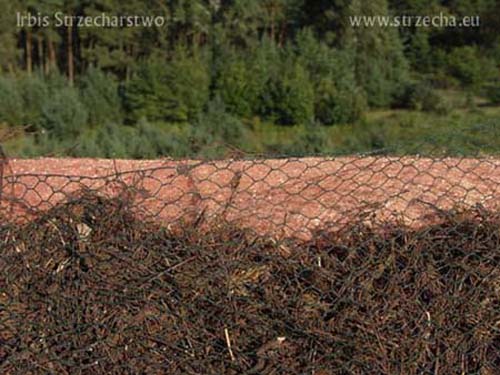
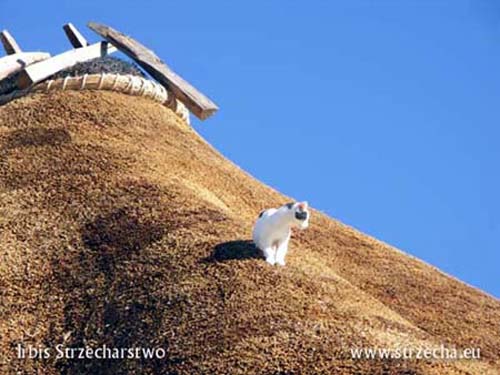
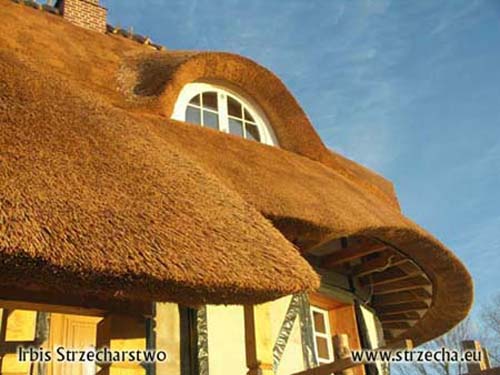
The thatched roof has been tested and picked up by our kittens, who love to bask on the window sill. The method of working with reed windows in the shape of a "crop eye" ensures perfect access of sunlight, and in the upper part, it covers the windows against precipitation water. From the work on the roof construction, it was only left to make a soffit on the extended, quite far beyond the outline of the building, the eaves
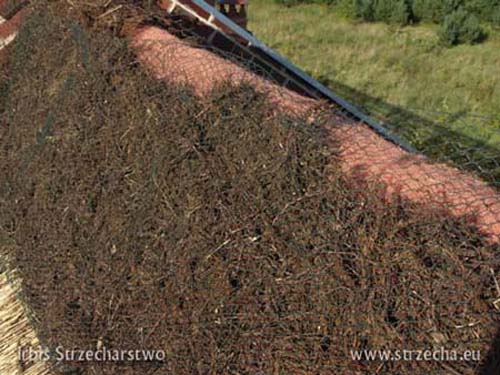
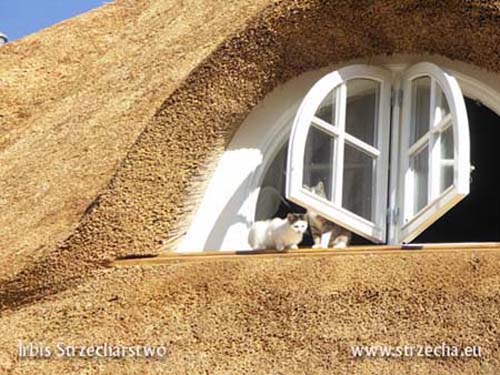

Thatch - elevation and soffit
Perfectly with larch elevation and thatch, sandstone composes, and already splintered and arranged like a brick looks phenomenal. Pay attention to the ventilation inlets at the bottom of the wall - the air flows through the gap through the entire height of the wall. At the junction with the roof, the gap in the wall connects with the ventilation gap of the roof insulation, which the outlet has only in the ridge.
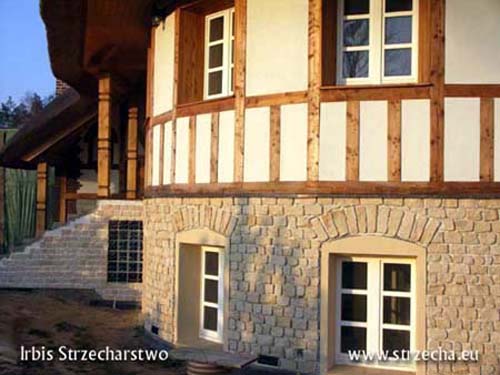
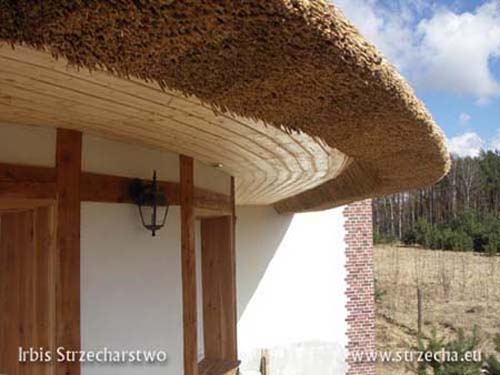
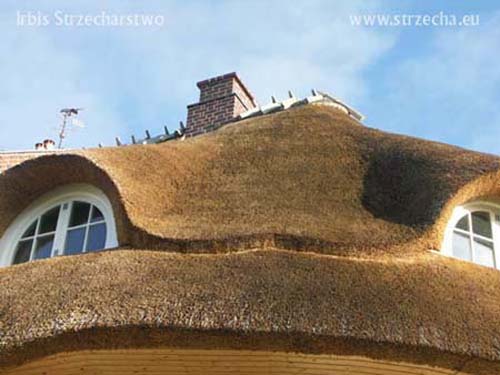
Such a solution allows to reduce thermal losses, because the heat that penetrates the walls is not lost forever, and reduces losses in the parties transported higher! Soffit made for "light" completes the entire facade, although making it on the semi-circular roof was a bit of work ;-) Thanks to the ventilation running through the slot in the wall, we avoided making ventilation air intakes in the soffit. This significantly improves aesthetics!
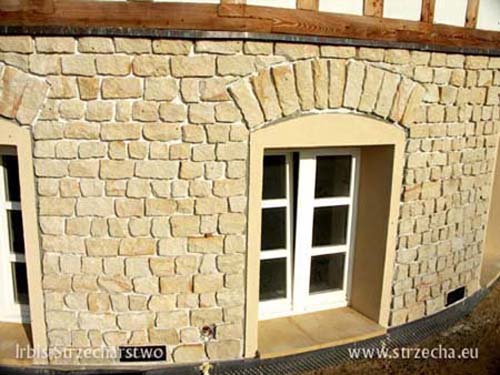
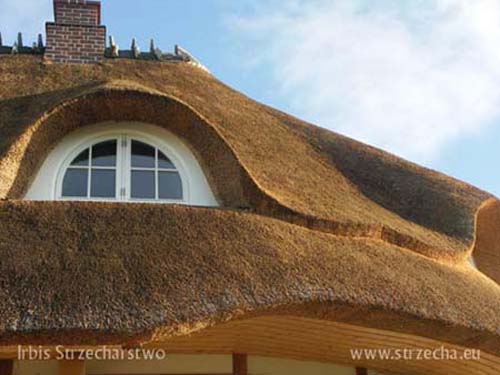
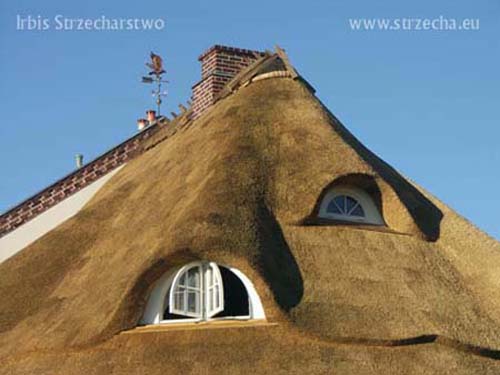
Thatch in winter scenery
Below, our object in winter scenery - a thatched roof takes on extraordinary properties only covered with a layer of snow powder. Just a few centimeters, because on more it will not allow the inclination angle of 55 degrees!
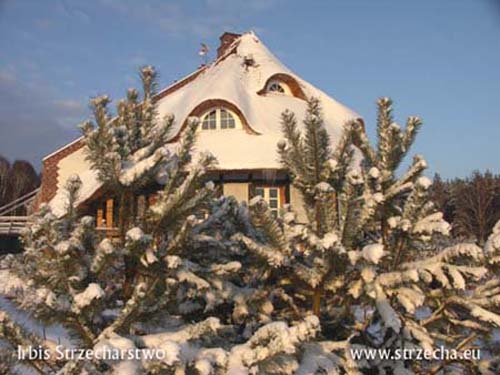
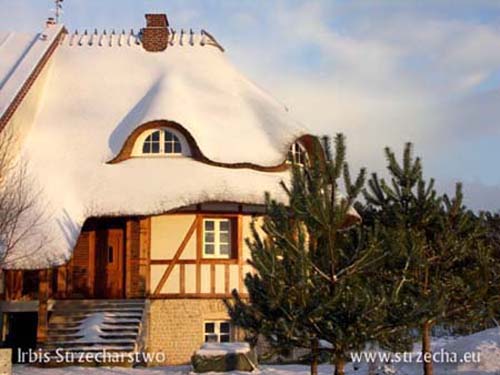
This is when, at temperatures below zero, the entire thickness of the covering starts to work as a layer of real warming. The snow cover does not allow for blowing cold air, which takes away heat from the thermal insulation created by the reed layer.
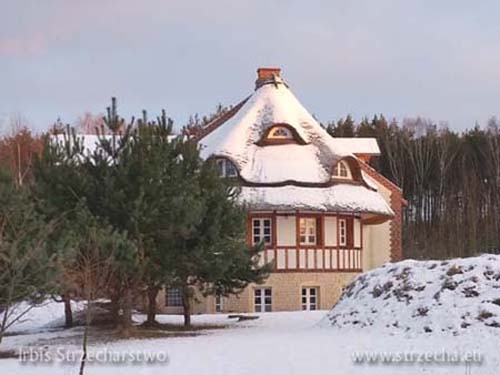
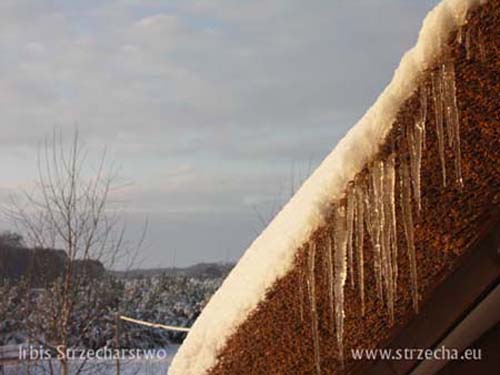
Thatch - gypsum plastering and wood
Before the final completion of the building, we still had to make an inner layer of the Polfibra system - filling the space between the rafters and under them a layer of mineral wool. Despite the rather complicated surface of the cone, the effect exceeded our expectations, which you can assess below. The mineral wool has been covered with a vapor barrier foil, more to protect the interior against the ingress of harmful mineral particles than to stop water vapor, because the roof does not touch anywhere with the bathroom or kitchen.
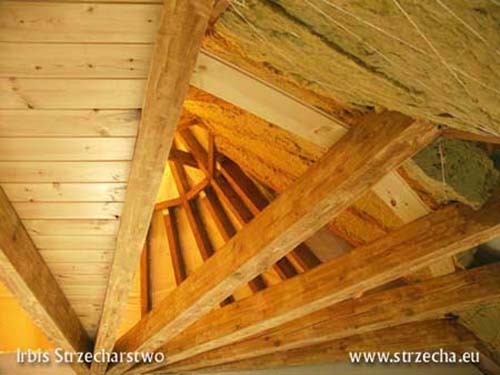
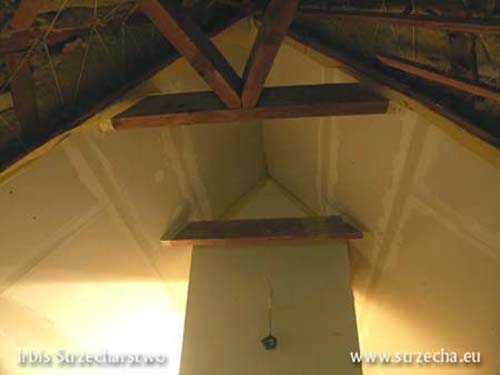
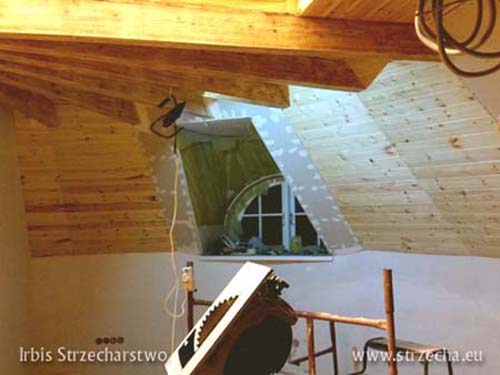
All elements of GK assembly were made in a typical way, eliminating cracking at joints by using a double layer of GK boards, and at the contact with wood or walls making "sliding" joints. The most work required the processing of windows with plaster, but you can bring out any curvature;) The finishing layer was made from a combination of gypsum boards and wooden elements. A small problem was that the two layers of boards have a different thickness than wooden elements and it was necessary to take this into consideration when preparing the frame.
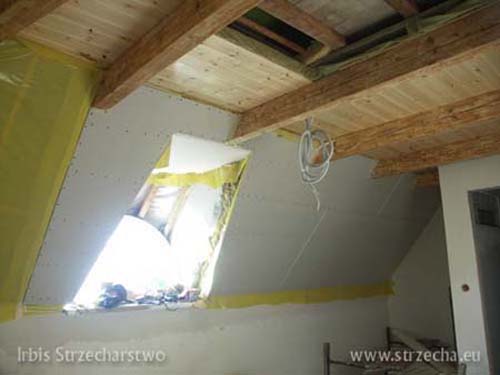
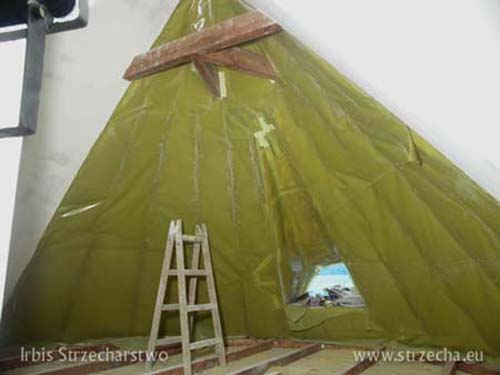
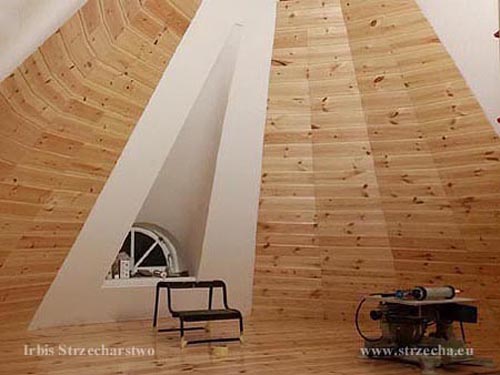
If you order a new thatched roof
We offer implementation of a new thatched cover. We recommend contacting you at the design stage! In order to cooperate, send the required information together with the project or photos and dimensions
- type of object;
- roof surface;
- the angle of the roof slope;
- required security;
- the planned date and time of execution;
- contact (telephone, address);
The term of the order depends on its time-consuming - it may be necessary to book a free time.
The cost of replacing thatch is dependent:
- from the size of the thatched surface;
- the amount of windows, chimneys, etc .;
- from the scope of work to be carried out (construction, security, insulation, etc.);
- the location;
We issue invoices. We provide you with a job done from scratch by our company up to 10 years warranty!
Go to the inquiry form
- See also our gallery of inspiration - thatch from all over Europe!
- Find out the answer to the question: thatch - how to secure it!
- Thatched roof service in Karpacz photo report with a short description!