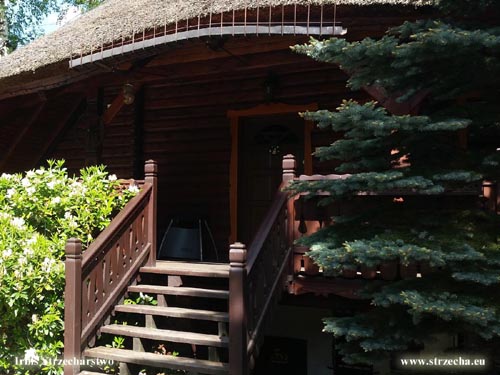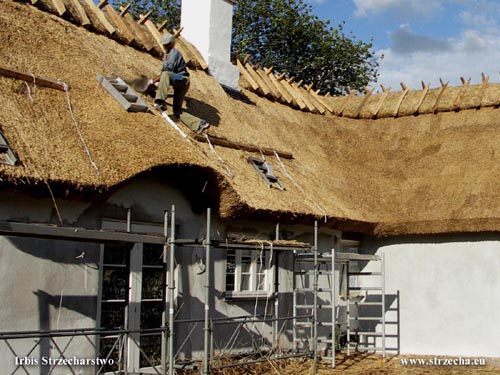Thatch - Technical conditions of implementation
We have collected, taking care of the best durability and safety, and recommend architects and designers the following technical conditions for the implementation of thatched roofs (roofing with thatched roofs)! We agree to their copying and placement in project documentation, and on the websites of people, companies and institutions that have in mind the positive development of natural roofing materials!
In such cases, please provide the source as:
Irbis Thatching Rethatching Services - www.thatching.pl
The following study contains only the basic technical conditions for the execution of thatch, which have a major impact on the durability and safety of the facility (thatched roof)! If it is necessary in the future, we will complement them and expand them with new topics, because despite the fact that thatched roofs have their origins in prehistory, this technology is still actively developing, adapting to the challenges posed by modern construction! If you have not found the answer to your question, please contact us.
Insulation of reed thatch!
Reed as a material that forms thatch - thermal conductivity coefficient (lambda) according to laboratory tests of a reed plate with a density of 250kg / m3
- dry - 0.04 W/mK
- slightly moist to - 0.07 W/mK
- wet - 0.1 W/mK
Coefficient of thermal conduction of thatch: Let us repeat - in the implementation of thatch, in any system, the cover should be well ventilated from the bottom to maintain proper durability - this, however, significantly affects the fluctuation of the thermal insulation of thatch. As a result of complying with the requirements ensuring durability of the material, we obtain a cover characterized by periodic changes in the insulation ratio - for thatch in dry and windless periods it is almost twice better, while during strong winds and high humidity our thatch has insulation comparable to 12 cm thick insulation with mineral wool - excellent, but still demanding insulation (!), in winter the U-value is almost twice as high - especially when the cover is covered with a layer of snow, closing the road with gusts of wind, which is not so important for other types of coverings! From my own experience I know that it is worth to ensure comfort without jumping down and to additionally insulate a thatched roof if we intend to use the attic as a residential floor. Then we do not feel the negative effects of the insulation differences of thatch, and we use the unique effect in the summer (cold in the greatest heat!) And in winter (the heat despite the February frosts!). What is worth remembering when thinking about roofing? The fact that the value of the coefficient U = 0.35W/(m²K) given in foreign sources (and often on polish plunder sites) refers to thatch with a standard 28-30 cm thick, in the wet state in the West! Among other things, this is why such a big weight should be applied when designing thatch to maintain air circulation, which ensures the longevity of the roofing and significantly better roof insulation for most of the year!;
Thatch - Angle, Substruct., windows
Angle of inclination main roof slope which is thatched:
- standard 50-55 degrees
- minimum 45 degrees
This slope of the roof thatched determines the durability of thatch, and it also has an impact on safety against fire coverage.
Construction: with thatched roofing - the weight of the cover 35-45 cm is 45-75 kg / m2, which requires the use of 4x8cm battens, with a rafter spacing of up to 1m. This width of the latches also allows for trouble-free fastening with screws!
Substructure thatch: it is possible to use a vapor-permeable membrane for roofing as in other roofs, or a boarding covered with a membrane of high vapor permeability. It is important to be able to ventilate the cover. It is not allowed to use a roofing paper for roofing, which in the event of a fire, when melted, transfers fire to the inside of the house !!!
Window construction:
- the smallest distance to the edge of a thatched roof 2m
- the smallest distance to break thatch 2m
- the smallest distance to the trash - 2m
- the smallest distance from the top of the roof structure 1m
- the distance of the lower edge of the window structure to the upper surface of the patches, at right angles to the pitch of 20-25 cm
The angle of the thatched roofs on the windows covered with thatched roofs:
- thatched, arc-shaped window: min. 35 degrees
- thatched rectangular window, square: min. 45 degrees
Chimneys, brick elements and eaves
Chimneys: with thatched roofs, all external walls of the chimney, in the part passing through the cover, should be thickened by approx. 14 cm! Below the thickening we place a revision to clean the chimney from the attic; The smallest distance of thickening passing through the cover, from the wooden structure, measured at right angles to the roof is 30 cm; The smallest distance of the revision from the wooden roof construction, measured at right angles to the roof, is 1m; Revision with double-walled door or two independent closures; With the thatched roofing, it is minimized the need to walk on the roof due to the degradation of the cover, the possibility of tearing off the covers, damage to the anti-fire layer, etc.
Masonry elements, tangents with thatched roofs (dormers entering the roof, brick dormers, chimneys, etc.) in the place of contact with the thatched roof should have an "otter" with a height of 25-30 cm, in which the cover will come, or alternatively so-called. "cat's stairs" - brick ledge 14cm, which will cover the connection of the wall with the cover, providing initial coverage.
Eaves: - the end of the thatch can be parallel to the ground or at an angle of 90 degrees to the roof. The fastest and most easily possible fire spreads from the eaves - here we pay special attention to solutions that obstruct the spread of fire, but at the same time we are moving as far as possible to avoid wall covering.
Thatch - drainage around the house
Dehydration thatched roof consists of two elements! The first one is a gutter, placed on dedicated handles, or constructional imagery of the roof covered with thatched roofs. We only use these solutions over the pedestrian route - entry. The remaining part of rainwater should be collected after leaving the thatch surface, through drainage in the form of surface drainage: a concrete drainage channel with a drainage pipe inside, wrapped with geo-textile, coconut fiber, etc., covered with gravel. The place of drainage is important - a large rainwater tank, a lowering of the area, etc. I think that the lack of gutters is a plus for the aesthetics of thatch

I am perfectly aware that the information contained herein does not exhaust the scope that may be found in the area of architect or designer's interests, when it is the task of designing a thatched object. I am convinced that I have discussed issues that are neglected, or to which one is still paying little attention during design. Of course, the sections "Irbis Thatching Rethatching Services" contain sections describing exactly the issues that are missing here. Also pictures illustrating the elements described here! I invite you to read our content - a link at the bottom of the "Site Map" page. I especially recommend the department devoted to fire protection systems.

- Look here to see our wooden constructions
- Find out the answer to the question:how to insulate a thatched roof!
- Thatched roof on a new home today photo report with a short description!